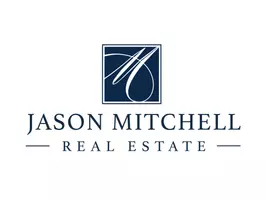103 FRIENDSHIP RD Monroeville, NJ 08343
UPDATED:
Key Details
Property Type Single Family Home
Sub Type Detached
Listing Status Active
Purchase Type For Sale
Square Footage 2,798 sqft
Price per Sqft $296
Subdivision None Available
MLS Listing ID NJSA2014134
Style Victorian
Bedrooms 3
Full Baths 2
Half Baths 3
HOA Y/N N
Abv Grd Liv Area 2,798
Year Built 1995
Annual Tax Amount $10,675
Tax Year 2024
Lot Size 15.180 Acres
Acres 15.18
Lot Dimensions 0.00 x 0.00
Property Sub-Type Detached
Source BRIGHT
Property Description
Nestled in the heart of Upper Pittsgrove/Monroeville, NJ, this stunning 15.18+/- acre farm-assessed and Farmland Agricultural-zoned property offers a private sanctuary for horse enthusiasts and nature lovers alike. Featured in Philly Mag, this professionally landscaped estate is surrounded by preserved farmland, ensuring a lifetime of privacy with no neighboring developments.
The Property:
Approach this breathtaking estate via a meticulously maintained shell driveway, passing a serene hayfield and private pond before arriving at a circular driveway and fenced-in pastures. The landscape is a haven for wildlife, from deer, wild turkeys, and bald eagles to toads and turtles hatching in the front pond year after year. With access to farm-preserved land featuring an additional pond and miles of trails, enjoy endless opportunities for horseback riding, hunting, or fishing.
The original owner, an arborist, carefully selected the surrounding trees, enhancing the beauty and natural privacy of the property.
The Home:
Perched on the highest point of the estate, this elegant Victorian-style home offers 4 bedrooms, 2 full baths, and 2 half baths, blending classic charm with modern comforts.
• Wraparound Front Porch – The perfect spot to relax and watch the eagles soar or your horses grazing.
• Inviting Living Spaces – Enter through a brand-new beveled glass front door into a spacious living room and formal dining room. The family room, located off the kitchen, features a vaulted ceiling and a wood-burning fireplace, capable of heating the entire first floor.
• Expanding Entertaining Areas – A three-season room with newly added Andersen windows(2022) opens to a deck and above-ground pool (installed in 2021), perfect for unwinding after a day of riding.
• Spacious Bedrooms – The second floor features three generously sized bedrooms with ample closet space and teak flooring throughout (except the master bedroom). The primary suite includes a jacuzzi tub, separate shower, a large cedar walk-in closet, and an additional closet (new carpet to be installed).
• Third Floor Retreat – A huge fourth bedroom with ample storage, heated and cooled by a split unit.
• Finished Walkout Basement – Includes a bar area, a half bath, and additional entertaining space.
Equestrian & Agricultural Features:
Designed for horse lovers and agricultural use, this property boasts:
• Three fenced pastures (electric fencing) with run-ins and underground running water
• Custom-built 5-stall barn with feed/tack room, full hay loft, breeding stall, and exterior wash stall
• Additional Outbuildings – A machine shop with 200-amp underground electric and full lighting, plus a pig hut with electricity
• Plenty of space for trailers and equipment, plus a separate truck entrance for large vehicles
Upgrades & Extras:
• Upgraded septic in 2024
• New 6” gutters and downspouts
• 50-year manufacturer warranty on the new roof
• New heat and air systems installed (air ducts cleaned simultaneously)
• 15W underground transformers – no meter on the house, no telephone poles
• Underground irrigation system and water access
• Invisible fencing for dogs
• 2-zone air system (air handler located in a large 3rd-floor closet)
• Solid tiger oak trim & doors with brass hardware throughout
Ideal for Business Owners
With Farmland Agricultural zoning, this property is perfect for those in landscaping, construction, trucking, moving, hauling, or towing businesses. Additional features include:
• A separate truck entrance to the rear of the property
• Plenty of parking and easy access for large trucks/equipment
• Water and electric hookups at the rear of the property
• A home office with a private outside entrance and bathroom
This one-of-a-kind private estate offers unparalleled privacy, space, and amenities for both equestrian and business needs—all within the Up
Location
State NJ
County Salem
Area Upper Pittsgrove Twp (21714)
Zoning RE/FM
Rooms
Other Rooms Living Room, Dining Room, Bedroom 2, Bedroom 3, Bedroom 4, Kitchen, Game Room, Family Room, Foyer, Bedroom 1, Sun/Florida Room, In-Law/auPair/Suite, Laundry, Office
Basement Full, Outside Entrance, Partially Finished
Interior
Hot Water Oil
Heating Forced Air, Zoned
Cooling Central A/C
Flooring Tile/Brick, Hardwood, Partially Carpeted, Laminate Plank
Equipment Cooktop, Built-In Range, Oven - Self Cleaning, Dishwasher
Fireplace N
Appliance Cooktop, Built-In Range, Oven - Self Cleaning, Dishwasher
Heat Source Oil
Laundry Main Floor
Exterior
Exterior Feature Deck(s), Porch(es)
Parking Features Inside Access, Garage Door Opener, Oversized
Garage Spaces 2.0
Fence Electric
Utilities Available Cable TV
Water Access N
View Trees/Woods
Roof Type Shingle
Accessibility None
Porch Deck(s), Porch(es)
Attached Garage 2
Total Parking Spaces 2
Garage Y
Building
Lot Description Irregular, Trees/Wooded, Front Yard, Rear Yard, SideYard(s)
Story 3
Foundation Slab
Sewer On Site Septic
Water Well
Architectural Style Victorian
Level or Stories 3
Additional Building Above Grade, Below Grade
Structure Type Cathedral Ceilings,9'+ Ceilings
New Construction N
Schools
School District Upper Pittsgrove Township Public Schools
Others
Senior Community No
Tax ID 14-00047-00008 01
Ownership Fee Simple
SqFt Source Estimated
Security Features Security System
Acceptable Financing Conventional, VA, Cash, FHA
Listing Terms Conventional, VA, Cash, FHA
Financing Conventional,VA,Cash,FHA
Special Listing Condition Standard




