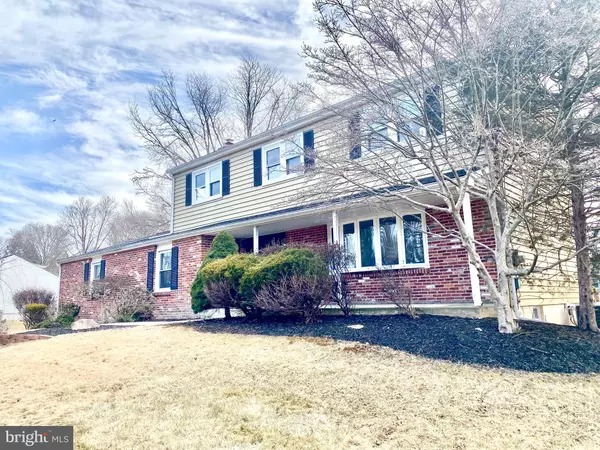275 NEW RD Southampton, PA 18966
UPDATED:
02/19/2025 04:48 PM
Key Details
Property Type Single Family Home
Sub Type Detached
Listing Status Coming Soon
Purchase Type For Sale
Square Footage 2,435 sqft
Price per Sqft $277
Subdivision Huntingdon Hills
MLS Listing ID PABU2088334
Style Colonial
Bedrooms 4
Full Baths 2
Half Baths 1
HOA Y/N N
Abv Grd Liv Area 2,435
Originating Board BRIGHT
Year Built 1969
Annual Tax Amount $7,437
Tax Year 2024
Lot Size 0.420 Acres
Acres 0.42
Lot Dimensions 129.00 x 135.00
Property Sub-Type Detached
Property Description
Step inside and be greeted by an open and inviting floor plan with brand-new luxury flooring, recessed lighting, and stylish finishes throughout. The gourmet kitchen has been completely redesigned with custom cabinetry, quartz countertops, and matching white appliances, and flows directly into the open dining area making it a dream for both home chefs and entertainers.
The spacious living areas are bathed in natural light, creating a warm and welcoming atmosphere. Enjoy cozy evenings by the fire featuring a new gas insert in the inviting den. Upstairs, the generously sized bedrooms provide plenty of space, while the fully renovated bathrooms showcase modern vanities, designer tile-work, and spa-like showers.
The lower level has also been completely renovated and offers an expansive area for gaming, movie nights or even a gym. Storage is plentiful in the attic, basement and oversized 2-car garage. Outside, the property features a large backyard—perfect for gatherings, gardening, or simply enjoying the fresh air. The 3 season room offers a perfect opportunity to enjoy deck access and views of the property any time of year. The two car garage offers
Located in a highly desirable area of Southampton, this home is close to top-rated schools, shopping, dining, and major roadways for an easy commute. With all the hard work already done, all that's left to do is move in and enjoy!
Location
State PA
County Bucks
Area Upper Southampton Twp (10148)
Zoning RESIDENTIAL
Rooms
Other Rooms Living Room, Dining Room, Primary Bedroom, Bedroom 2, Bedroom 3, Kitchen, Family Room, Den, Bedroom 1, Sun/Florida Room, Laundry, Primary Bathroom, Full Bath, Half Bath
Basement Fully Finished, Windows, Workshop, Sump Pump
Interior
Interior Features Primary Bath(s), Ceiling Fan(s), Wet/Dry Bar, Bathroom - Stall Shower, Kitchen - Eat-In
Hot Water Natural Gas
Heating Forced Air
Cooling Central A/C
Flooring Fully Carpeted, Vinyl, Tile/Brick
Fireplaces Number 1
Fireplaces Type Brick
Inclusions Includes all appliances
Equipment Cooktop, Oven - Double, Dishwasher, Disposal
Fireplace Y
Appliance Cooktop, Oven - Double, Dishwasher, Disposal
Heat Source Natural Gas
Laundry Main Floor
Exterior
Exterior Feature Deck(s), Porch(es)
Parking Features Inside Access, Garage Door Opener
Garage Spaces 2.0
Utilities Available Cable TV
Water Access N
Roof Type Shingle
Accessibility None
Porch Deck(s), Porch(es)
Attached Garage 2
Total Parking Spaces 2
Garage Y
Building
Lot Description Level, Front Yard, Rear Yard, SideYard(s)
Story 2
Foundation Brick/Mortar
Sewer Public Sewer
Water Public
Architectural Style Colonial
Level or Stories 2
Additional Building Above Grade, Below Grade
New Construction N
Schools
High Schools William Tennent
School District Centennial
Others
Senior Community No
Tax ID 48-012-087
Ownership Fee Simple
SqFt Source Estimated
Acceptable Financing Cash, Conventional, FHA, VA
Listing Terms Cash, Conventional, FHA, VA
Financing Cash,Conventional,FHA,VA
Special Listing Condition Standard



