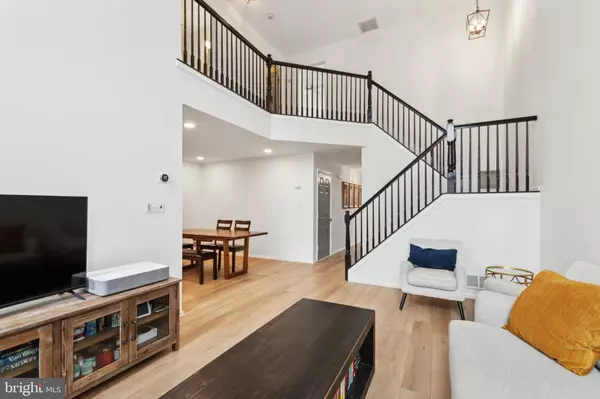505 AMBERLEIGH DR Pennington, NJ 08534
OPEN HOUSE
Sat Nov 23, 2:00pm - 4:00pm
UPDATED:
11/24/2024 12:48 AM
Key Details
Property Type Townhouse
Sub Type Interior Row/Townhouse
Listing Status Under Contract
Purchase Type For Sale
Square Footage 1,463 sqft
Price per Sqft $287
Subdivision Brandon Farms
MLS Listing ID NJME2051974
Style Colonial
Bedrooms 2
Full Baths 2
Half Baths 1
HOA Fees $437/mo
HOA Y/N Y
Abv Grd Liv Area 1,463
Originating Board BRIGHT
Year Built 1994
Annual Tax Amount $8,602
Tax Year 2023
Lot Dimensions 0.00 x 0.00
Property Description
Location
State NJ
County Mercer
Area Hopewell Twp (21106)
Zoning R-5
Rooms
Other Rooms Living Room, Dining Room, Primary Bedroom, Bedroom 2, Kitchen, Foyer, Laundry, Primary Bathroom, Full Bath, Half Bath
Interior
Interior Features Attic, Breakfast Area, Carpet, Ceiling Fan(s), Dining Area, Double/Dual Staircase, Floor Plan - Open, Kitchen - Eat-In, Primary Bath(s), Pantry, Recessed Lighting, Bathroom - Stall Shower, Bathroom - Tub Shower, Upgraded Countertops, Walk-in Closet(s), Window Treatments, Other
Hot Water Natural Gas
Heating Forced Air
Cooling Central A/C
Fireplaces Number 1
Fireplaces Type Mantel(s), Wood
Inclusions Washer, Dryer, Fridge
Equipment Built-In Microwave, Dishwasher, Dryer, Oven/Range - Gas, Range Hood, Refrigerator, Stainless Steel Appliances, Washer, Water Heater
Fireplace Y
Appliance Built-In Microwave, Dishwasher, Dryer, Oven/Range - Gas, Range Hood, Refrigerator, Stainless Steel Appliances, Washer, Water Heater
Heat Source Natural Gas
Laundry Upper Floor, Dryer In Unit, Washer In Unit
Exterior
Exterior Feature Balcony, Patio(s), Porch(es)
Garage Garage Door Opener, Built In, Additional Storage Area, Covered Parking, Garage - Front Entry, Inside Access, Oversized
Garage Spaces 2.0
Amenities Available Bike Trail, Club House, Common Grounds, Other, Tot Lots/Playground, Tennis Courts, Swimming Pool, Pool - Outdoor, Picnic Area, Jog/Walk Path
Waterfront N
Water Access N
Roof Type Other
Accessibility None
Porch Balcony, Patio(s), Porch(es)
Attached Garage 1
Total Parking Spaces 2
Garage Y
Building
Lot Description Level
Story 2
Foundation Slab
Sewer Public Sewer
Water Public
Architectural Style Colonial
Level or Stories 2
Additional Building Above Grade, Below Grade
Structure Type Dry Wall,Cathedral Ceilings,2 Story Ceilings,High,Vaulted Ceilings,Other
New Construction N
Schools
School District Hopewell Valley Regional Schools
Others
Pets Allowed Y
HOA Fee Include Common Area Maintenance,Ext Bldg Maint,Lawn Maintenance,Pool(s),Recreation Facility,Road Maintenance,Snow Removal,Trash,Other
Senior Community No
Tax ID 06-00078 20-00018-C118
Ownership Fee Simple
SqFt Source Estimated
Special Listing Condition Standard
Pets Description Case by Case Basis

GET MORE INFORMATION





