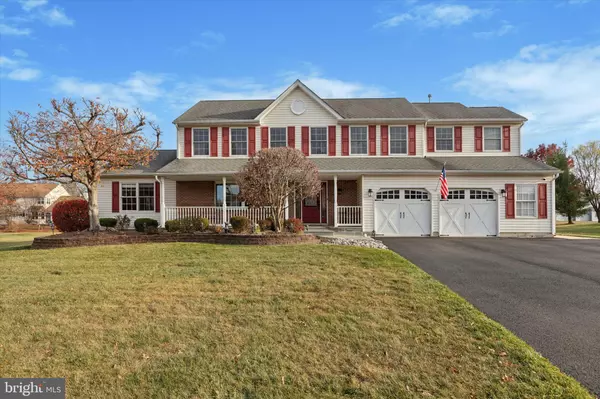1513 HUNTLY DR Warrington, PA 18976
OPEN HOUSE
Sun Nov 24, 12:00pm - 2:00pm
UPDATED:
11/22/2024 07:47 PM
Key Details
Property Type Single Family Home
Sub Type Detached
Listing Status Active
Purchase Type For Sale
Square Footage 3,723 sqft
Price per Sqft $235
Subdivision Hidden Pond
MLS Listing ID PABU2083692
Style Colonial
Bedrooms 4
Full Baths 3
Half Baths 1
HOA Y/N N
Abv Grd Liv Area 3,723
Originating Board BRIGHT
Year Built 1993
Annual Tax Amount $9,017
Tax Year 2024
Lot Size 0.500 Acres
Acres 0.5
Lot Dimensions 129.00 x
Property Description
Location
State PA
County Bucks
Area Warwick Twp (10151)
Zoning RR
Rooms
Other Rooms Living Room, Primary Bedroom, Bedroom 2, Bedroom 3, Kitchen, Basement, Foyer, Breakfast Room, Sun/Florida Room, Great Room, Laundry, Office, Primary Bathroom, Full Bath, Half Bath
Basement Full, Partially Finished, Poured Concrete, Sump Pump, Interior Access
Interior
Interior Features Bathroom - Stall Shower, Bathroom - Tub Shower, Breakfast Area, Built-Ins, Dining Area, Floor Plan - Open, Kitchen - Eat-In, Kitchen - Gourmet, Kitchen - Island, Pantry, Primary Bath(s), Recessed Lighting, Walk-in Closet(s), Wet/Dry Bar, Window Treatments, Wood Floors, Ceiling Fan(s)
Hot Water Natural Gas
Heating Forced Air, Programmable Thermostat, Zoned
Cooling Central A/C
Flooring Ceramic Tile, Wood
Fireplaces Number 1
Fireplaces Type Stone
Inclusions Refrigerator, Microwave, 2nd refrigerator in Mudroom, Washer/Dryer, Patio Fireplace, Chandeliers, All Window Treatments.
Equipment Built-In Microwave, Cooktop, Dishwasher, Dryer, Exhaust Fan, Extra Refrigerator/Freezer, Oven - Double, Oven - Wall, Refrigerator, Range Hood, Stainless Steel Appliances, Washer, Water Heater, Disposal, Dryer - Electric
Fireplace Y
Window Features Bay/Bow,Double Hung,Double Pane,Casement,Insulated,Replacement,Screens
Appliance Built-In Microwave, Cooktop, Dishwasher, Dryer, Exhaust Fan, Extra Refrigerator/Freezer, Oven - Double, Oven - Wall, Refrigerator, Range Hood, Stainless Steel Appliances, Washer, Water Heater, Disposal, Dryer - Electric
Heat Source Natural Gas
Laundry Main Floor
Exterior
Garage Additional Storage Area, Garage - Front Entry, Garage Door Opener, Inside Access, Oversized
Garage Spaces 8.0
Utilities Available Cable TV, Electric Available, Natural Gas Available, Phone
Waterfront N
Water Access N
Roof Type Asphalt,Pitched
Accessibility None
Attached Garage 2
Total Parking Spaces 8
Garage Y
Building
Lot Description Front Yard, Level, Open, Rear Yard, SideYard(s)
Story 2
Foundation Concrete Perimeter
Sewer Public Sewer
Water Public
Architectural Style Colonial
Level or Stories 2
Additional Building Above Grade, Below Grade
Structure Type Dry Wall,Cathedral Ceilings
New Construction N
Schools
Elementary Schools Barclay
Middle Schools Tamanend
High Schools Central Bucks High School South
School District Central Bucks
Others
Senior Community No
Tax ID 51-024-120
Ownership Fee Simple
SqFt Source Estimated
Acceptable Financing Cash, Conventional
Horse Property N
Listing Terms Cash, Conventional
Financing Cash,Conventional
Special Listing Condition Standard

GET MORE INFORMATION





