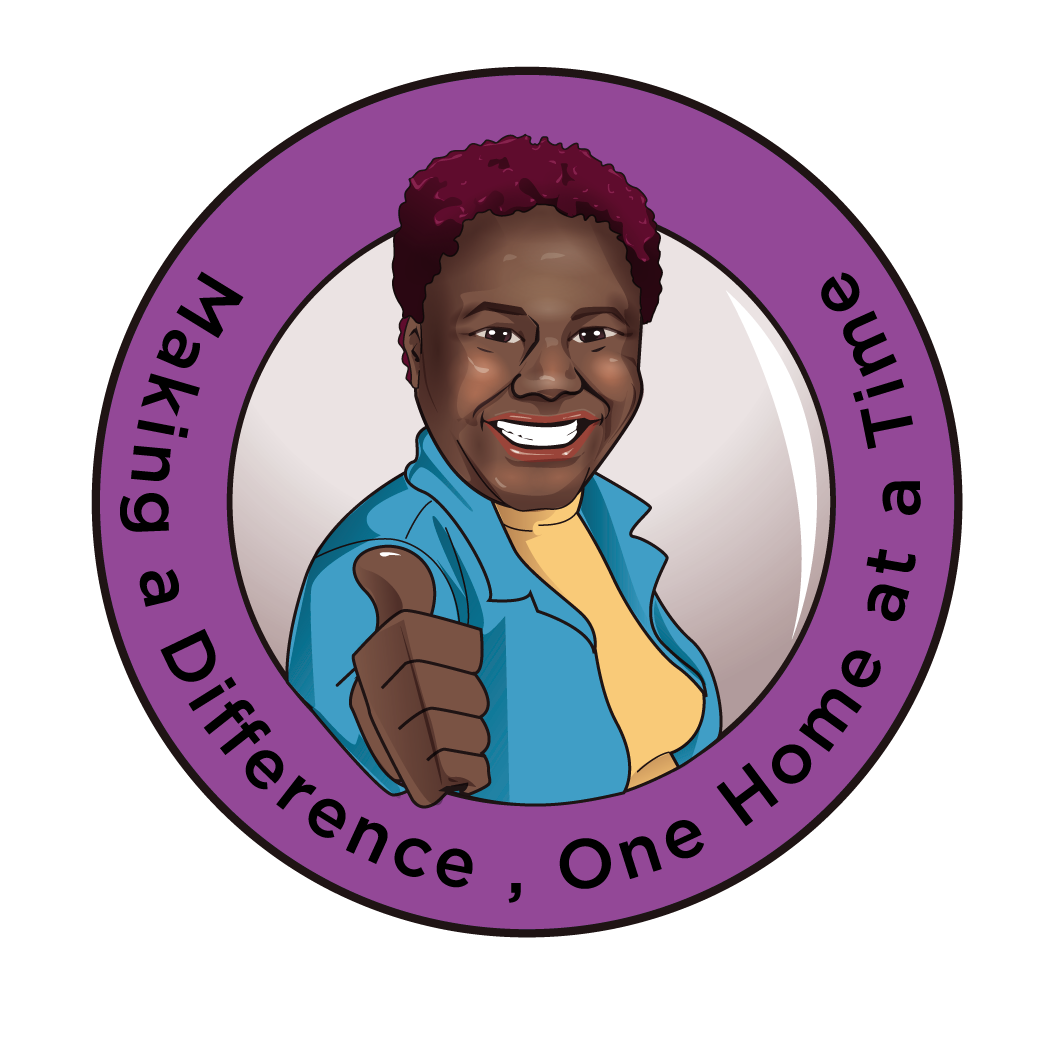624 TULIP DR Warrington, PA 18976
UPDATED:
11/22/2024 06:45 PM
Key Details
Property Type Townhouse
Sub Type Interior Row/Townhouse
Listing Status Active
Purchase Type For Sale
Square Footage 2,390 sqft
Price per Sqft $204
Subdivision Bluestone Creek
MLS Listing ID PABU2082944
Style Colonial
Bedrooms 3
Full Baths 2
Half Baths 1
HOA Fees $254/mo
HOA Y/N Y
Abv Grd Liv Area 2,390
Originating Board BRIGHT
Year Built 2005
Annual Tax Amount $6,821
Tax Year 2024
Lot Size 2,616 Sqft
Acres 0.06
Lot Dimensions 24.00 x
Property Description
Recent updates include a new roof and HVAC system in 2022, a hot water heater installed in 2020, and a washer and dryer just a year old. Maintenance-free living means more time to enjoy the Bluestone Creek Clubhouse, featuring a game room and gym just a short walk away, as well as the convenience of nearby shopping and dining. With its blend of style, comfort, and prime location, this Bluestone Creek home offers the lifestyle you’ve been waiting for. Schedule your tour today and start living your best life in this wonderful active adult community!
Location
State PA
County Bucks
Area Warrington Twp (10150)
Zoning R
Rooms
Basement Full, Fully Finished
Main Level Bedrooms 1
Interior
Interior Features Floor Plan - Open, Kitchen - Eat-In, Pantry, Sprinkler System
Hot Water Natural Gas
Cooling Central A/C
Fireplaces Number 1
Fireplaces Type Corner, Gas/Propane
Inclusions Washer, Dryer, 2 Refrigerators
Equipment Built-In Microwave, Built-In Range, Dishwasher, Disposal, Refrigerator, Washer/Dryer Stacked
Fireplace Y
Appliance Built-In Microwave, Built-In Range, Dishwasher, Disposal, Refrigerator, Washer/Dryer Stacked
Heat Source Natural Gas
Laundry Main Floor
Exterior
Exterior Feature Deck(s)
Garage Garage - Front Entry
Garage Spaces 1.0
Amenities Available Club House, Exercise Room, Meeting Room, Billiard Room, Game Room, Jog/Walk Path
Waterfront N
Water Access N
View Trees/Woods
Accessibility None
Porch Deck(s)
Attached Garage 1
Total Parking Spaces 1
Garage Y
Building
Lot Description Backs to Trees
Story 2
Foundation Block
Sewer Public Sewer
Water Public
Architectural Style Colonial
Level or Stories 2
Additional Building Above Grade, Below Grade
New Construction N
Schools
School District Central Bucks
Others
Pets Allowed Y
HOA Fee Include Snow Removal,Common Area Maintenance,Lawn Maintenance,Trash,Management
Senior Community Yes
Age Restriction 55
Tax ID 50-060-012
Ownership Fee Simple
SqFt Source Assessor
Special Listing Condition Standard
Pets Description Cats OK, Dogs OK

GET MORE INFORMATION





