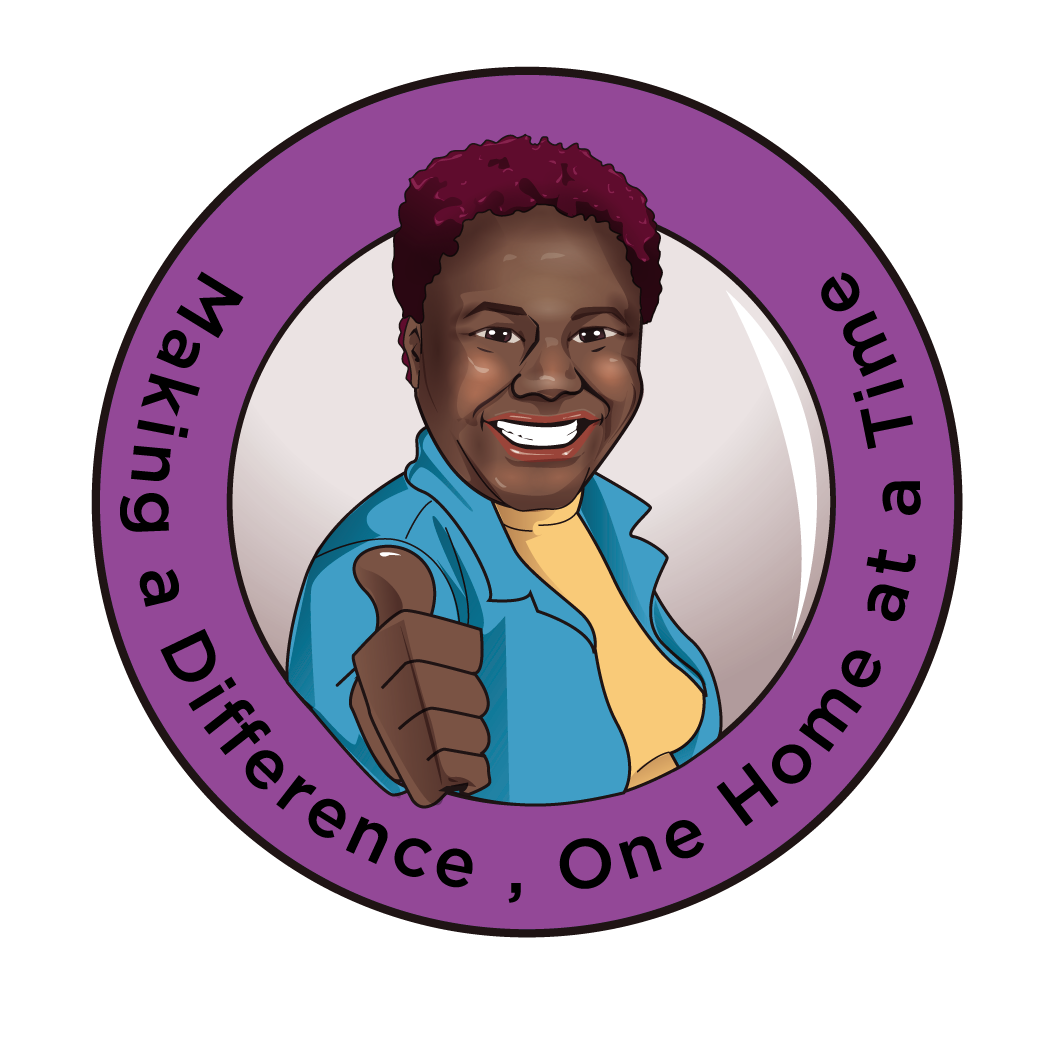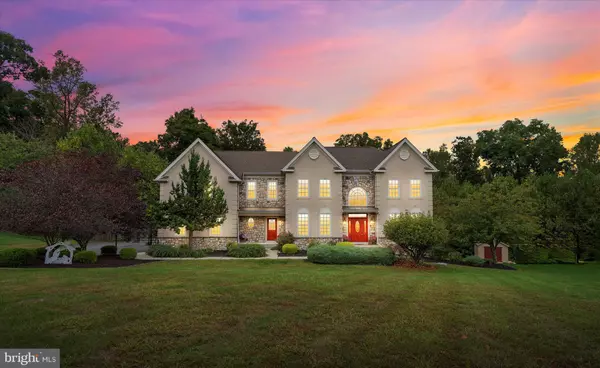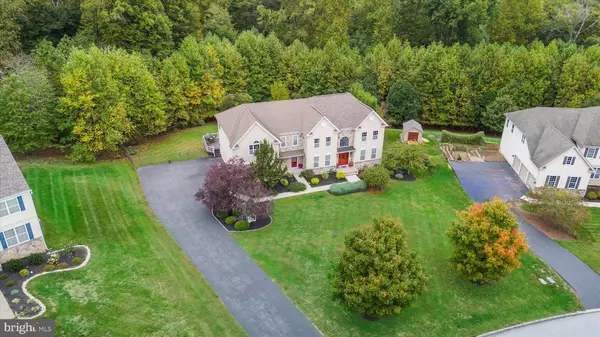120 FREEDOM RIDER TRAIL Glen Mills, PA 19342
UPDATED:
10/25/2024 03:46 PM
Key Details
Property Type Single Family Home
Sub Type Detached
Listing Status Active
Purchase Type For Sale
Square Footage 6,450 sqft
Price per Sqft $244
Subdivision Preserve At Squire Cheyney Farm
MLS Listing ID PACT2075788
Style Traditional,Colonial
Bedrooms 5
Full Baths 4
Half Baths 1
HOA Fees $470/qua
HOA Y/N Y
Abv Grd Liv Area 4,950
Originating Board BRIGHT
Year Built 2009
Annual Tax Amount $13,589
Tax Year 2023
Lot Size 0.907 Acres
Acres 0.91
Lot Dimensions 0.00 x 0.00
Property Description
The exterior exudes charm with a gently sloped front lawn and a custom-built Federal style portico, setting the stage for your entrance. Inside, the grand two-story front foyer unfolds, showcasing expert design elements such as crown molding and wainscoting.
The main level features gleaming hardwood floors, a spacious formal living room, and an expansive dining room perfect for hosting holidays and celebrations. The family room beckons with its warmth, providing a cozy space to enjoy the views of the maintenance-free Trex deck and landscaped surroundings.
The kitchen is a chef's delight, boasting granite counters, a five-burner gas stove, double wall ovens, and a full island with seating. The adjacent morning room offers additional dining space and a Venetian window with serene outdoor views overlooking the deck and beautiful pool. A first-floor laundry and large pantry add convenience to daily living.
Step outside to the large maintenance-free deck, where you can relish the heated salt water pool with night lights and stacked stone fountains. The well-manicured rear lawn, mature trees, and woods provide a private oasis.
The open floor plan continues on the upper level, where the primary bedroom en-suite awaits with a spacious sitting area that can be utilized for various purposes. The bath features separated vanity bowls and an oversized tile shower. Four additional bedrooms and baths complete the upper level.
The lower level is an entertainment haven with a full bath, antiquity bowl, full kitchen, and sliders leading to the heated pool area. The fenced yard, three-car garage, attached shed, and ample driveway parking offer convenience and functionality.
Additional features include a newer heater, security system, and two-zoned AC by Signature. Interior of the home has been freshly painted. Take advantage of the proximity to Squire Cheyney Park, just steps away, with its rolling paved walking trail surrounding the former Cheyney farm.
Conveniently located near major routes and interstates, this residence offers easy access to Wawa Station for a quick train ride to Philly. Enjoy the vibrant West Chester dining scene, boutique shopping, and nearby parks. Make 120 Freedom Rider Trail your new home and embrace a lifestyle of luxury, convenience, and natural beauty.
Location
State PA
County Chester
Area Thornbury Twp (10366)
Zoning RESIDENTIAL
Rooms
Basement Daylight, Full, Fully Finished, Outside Entrance, Walkout Level
Interior
Interior Features 2nd Kitchen, Bar, Breakfast Area, Butlers Pantry, Carpet, Ceiling Fan(s), Curved Staircase, Dining Area, Family Room Off Kitchen, Formal/Separate Dining Room, Kitchen - Eat-In, Kitchen - Gourmet, Kitchen - Island, Kitchen - Table Space, Pantry, Bathroom - Stall Shower, Upgraded Countertops, Walk-in Closet(s), Wet/Dry Bar, Window Treatments, Wood Floors
Hot Water Natural Gas
Cooling Central A/C
Flooring Carpet, Hardwood, Tile/Brick
Fireplaces Number 1
Fireplaces Type Stone
Inclusions all appliances, washer/dryer, all draperies and window coverings, 3 kitchen bar stools, , outdoor cabana, basement barbeque grill, patio furniture, all pool equipment
Equipment Dishwasher, Disposal, Dryer, Microwave, Oven - Double, Oven - Self Cleaning, Washer, Water Heater
Furnishings No
Fireplace Y
Window Features Palladian
Appliance Dishwasher, Disposal, Dryer, Microwave, Oven - Double, Oven - Self Cleaning, Washer, Water Heater
Heat Source Natural Gas
Laundry Main Floor
Exterior
Exterior Feature Deck(s)
Garage Additional Storage Area, Garage - Side Entry, Garage Door Opener, Inside Access, Oversized
Garage Spaces 13.0
Fence Decorative, Partially, Rear
Pool Concrete, Fenced, Heated, In Ground
Utilities Available Cable TV, Electric Available, Natural Gas Available, Under Ground, Sewer Available, Phone
Waterfront N
Water Access N
View Scenic Vista, Street, Trees/Woods, Garden/Lawn
Roof Type Shingle
Accessibility None
Porch Deck(s)
Attached Garage 3
Total Parking Spaces 13
Garage Y
Building
Lot Description Backs - Open Common Area, Backs to Trees, Front Yard, Landscaping, Level, Open, Partly Wooded, Premium, Rear Yard, SideYard(s)
Story 2
Foundation Concrete Perimeter
Sewer Public Sewer
Water Public
Architectural Style Traditional, Colonial
Level or Stories 2
Additional Building Above Grade, Below Grade
Structure Type 9'+ Ceilings,2 Story Ceilings,Cathedral Ceilings,Dry Wall,High,Vaulted Ceilings
New Construction N
Schools
Elementary Schools Penn Wood
Middle Schools Stetson
High Schools Rustin
School District West Chester Area
Others
Pets Allowed Y
HOA Fee Include Common Area Maintenance,Trash
Senior Community No
Tax ID 66-02 -0041.3800
Ownership Fee Simple
SqFt Source Assessor
Security Features Security System
Acceptable Financing Cash, Conventional
Horse Property N
Listing Terms Cash, Conventional
Financing Cash,Conventional
Special Listing Condition Standard
Pets Description Case by Case Basis

GET MORE INFORMATION





