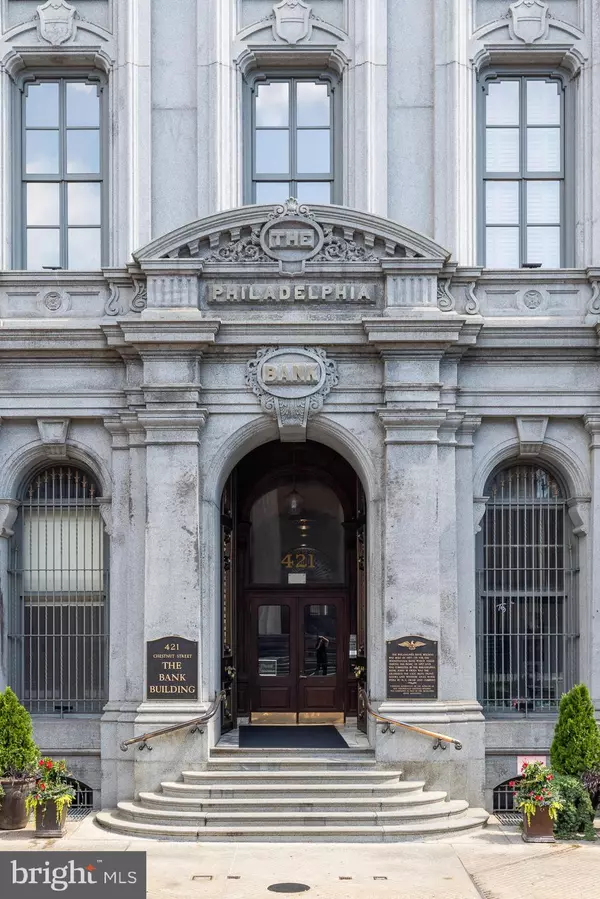421 CHESTNUT ST #402 Philadelphia, PA 19106
UPDATED:
02/20/2025 02:12 PM
Key Details
Property Type Condo
Sub Type Condo/Co-op
Listing Status Active
Purchase Type For Sale
Square Footage 2,127 sqft
Price per Sqft $470
Subdivision Society Hill
MLS Listing ID PAPH2393462
Style Unit/Flat
Bedrooms 2
Full Baths 2
Half Baths 1
Condo Fees $1,729/mo
HOA Y/N N
Abv Grd Liv Area 2,127
Originating Board BRIGHT
Year Built 1900
Annual Tax Amount $12,857
Tax Year 2025
Lot Dimensions 0.00 x 0.00
Property Sub-Type Condo/Co-op
Property Description
There is also a turnkey fully furnished option available at extra cost.
Step inside to discover a world where every detail reflects refined taste. From the grand foyer to the sunlit reading nook, each space tells a story of elegance and comfort. The heart of this home is the bespoke Poggenpohl kitchen, a culinary haven with rare quartz countertops, high-end appliances, and a design that marries functionality with beauty. Entertain in style in the expansive living area, where 10-foot ceilings and bay windows create an airy, inviting ambiance. The state-of-the-art lights and dimmers throughout the unit enhance the luxurious atmosphere, offering perfect lighting control for any occasion.
The bedrooms are sanctuaries of relaxation, with spa-like bathrooms that promise a serene retreat from the bustling city. Additionally, the present owners have paid the $38k assessment for the installation of two new elevators, a part of a $1M project, ensuring enhanced convenience and modernity for all residents.
But the allure of Unit #402 extends beyond its walls. As a resident, you'll enjoy the rare privilege of accessing the Renaissance Hotel's 4.5-star amenities through a residents-only security private entrance. Imagine the luxury of room service, maid service, a rejuvenating pool, a state-of-the-art fitness center, and even valet parking at the Bourse Garage—all at your fingertips. There are also rooms for visiting friends and family, heavily discounted for residents. The building features a full-time concierge and superintendent for a seamless owner experience.
Nestled in the vibrant Society Hill neighborhood, this condo offers a Walk Score of 99, placing you at the heart of Philadelphia's rich culture and history. From the doorstep of The Bank Building, the city's best shopping, dining, and entertainment are just a stroll away. Unit #402 is not just a residence—it's a statement of luxury and a rare opportunity to live in a space where history, convenience, and modernity converge. Seize the chance to make this exclusive lifestyle your own, where every day is an experience in elegance and every moment is steeped in luxury.
Location
State PA
County Philadelphia
Area 19106 (19106)
Zoning CMX4
Rooms
Main Level Bedrooms 2
Interior
Hot Water Electric
Heating Forced Air, Hot Water
Cooling Central A/C
Fireplace N
Heat Source Electric
Laundry Has Laundry
Exterior
Parking Features Covered Parking
Garage Spaces 1.0
Parking On Site 1
Amenities Available Concierge, Fitness Center, Pool - Indoor, Spa
Water Access N
Accessibility None
Total Parking Spaces 1
Garage Y
Building
Story 1
Unit Features Mid-Rise 5 - 8 Floors
Sewer Public Septic
Water Public
Architectural Style Unit/Flat
Level or Stories 1
Additional Building Above Grade, Below Grade
New Construction N
Schools
School District The School District Of Philadelphia
Others
Pets Allowed Y
HOA Fee Include Custodial Services Maintenance,Gas,Health Club,Management,Snow Removal,Trash,Water
Senior Community No
Tax ID 888037694
Ownership Condominium
Special Listing Condition Standard
Pets Allowed No Pet Restrictions
Virtual Tour https://my.matterport.com/show/?m=HooT4T3rLLR





