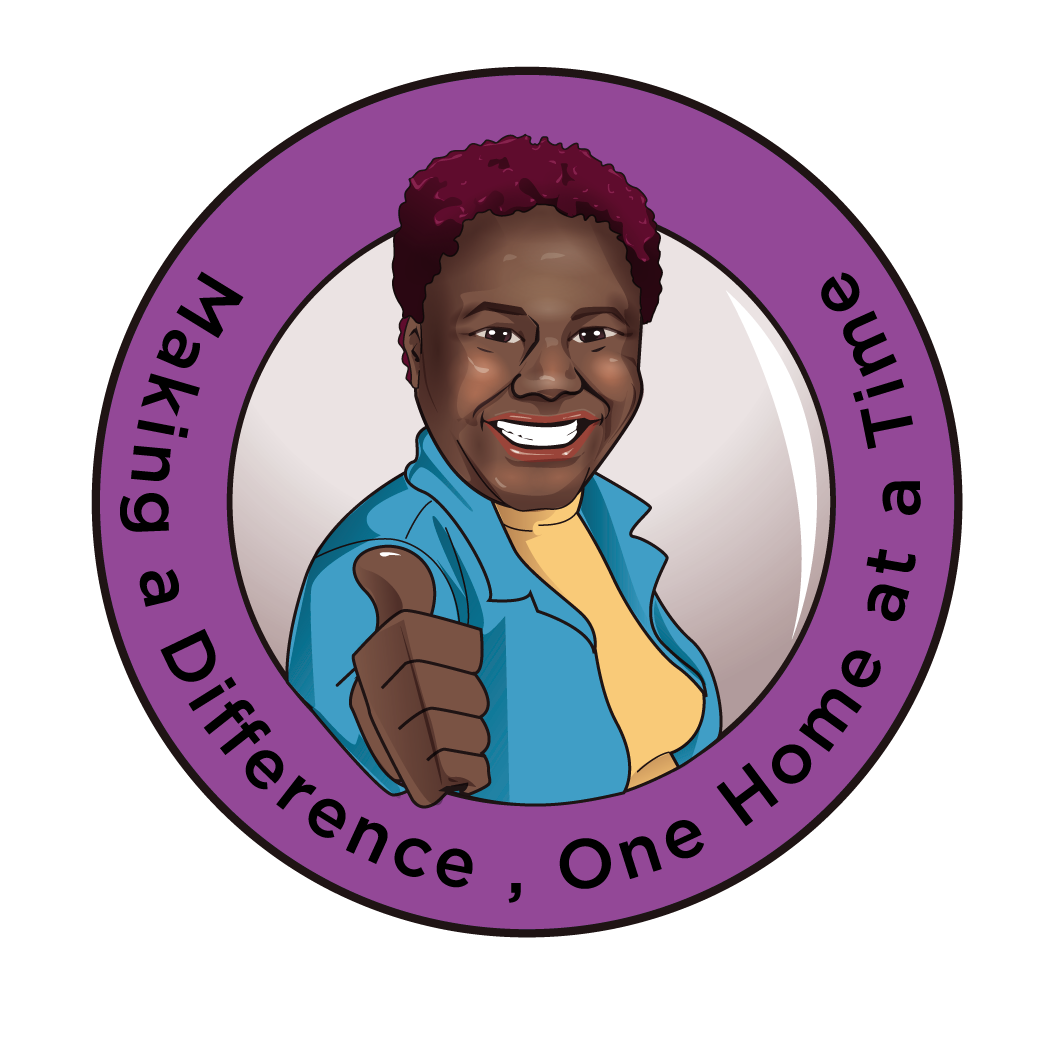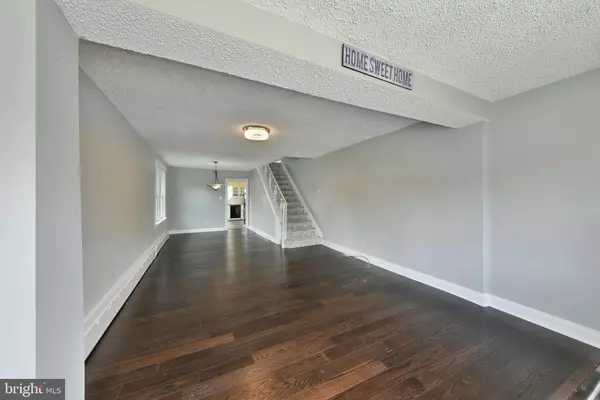7431 CLARIDGE ST Philadelphia, PA 19111
UPDATED:
11/19/2024 02:28 PM
Key Details
Property Type Single Family Home, Townhouse
Sub Type Twin/Semi-Detached
Listing Status Active
Purchase Type For Sale
Square Footage 1,350 sqft
Price per Sqft $220
Subdivision Burholme
MLS Listing ID PAPH2380160
Style Straight Thru,Traditional
Bedrooms 3
Full Baths 1
HOA Y/N N
Abv Grd Liv Area 1,350
Originating Board BRIGHT
Year Built 1950
Annual Tax Amount $3,152
Tax Year 2024
Lot Size 2,813 Sqft
Acres 0.06
Lot Dimensions 22.00 x 127.00
Property Description
Nestled in the charming neighborhood of Burholme, this stunning twin home offers everything you need and more. From its spacious open floor plan to its convenient amenities, this property is designed to provide comfort, style, and ease.
Key Features:
Open Floor Plan:
Experience the luxury of an open floor plan that seamlessly connects the living and dining areas. Perfect for entertaining or enjoying quality family time, this layout enhances the flow and feel of the home.
3 Bedrooms:
Enjoy ample space for your family, guests, or a home office. Each bedroom is designed with comfort in mind, offering plenty of natural light and storage.
Full Basement:
The expansive basement provides endless possibilities. Whether you envision a home gym, entertainment area, or extra storage, this space is a blank canvas for your needs.
Driveway Parking:
Say goodbye to the hassle of street parking. With your own private driveway, coming home has never been easier or more convenient.
Location
State PA
County Philadelphia
Area 19111 (19111)
Zoning RSA3
Rooms
Basement Unfinished
Main Level Bedrooms 3
Interior
Interior Features Combination Dining/Living, Floor Plan - Open
Hot Water Natural Gas
Heating Hot Water
Cooling Wall Unit
Flooring Engineered Wood
Inclusions Kitchen refrigerator
Equipment Built-In Range, Cooktop, Oven - Wall, Oven/Range - Gas, Refrigerator
Fireplace N
Window Features Replacement
Appliance Built-In Range, Cooktop, Oven - Wall, Oven/Range - Gas, Refrigerator
Heat Source Natural Gas
Exterior
Garage Spaces 3.0
Utilities Available Cable TV Available, Electric Available, Natural Gas Available, Water Available
Waterfront N
Water Access N
Roof Type Flat
Accessibility None
Total Parking Spaces 3
Garage N
Building
Story 2
Foundation Stone
Sewer Public Sewer
Water Public
Architectural Style Straight Thru, Traditional
Level or Stories 2
Additional Building Above Grade, Below Grade
Structure Type Plaster Walls
New Construction N
Schools
School District The School District Of Philadelphia
Others
Senior Community No
Tax ID 561050400
Ownership Fee Simple
SqFt Source Assessor
Special Listing Condition Standard

GET MORE INFORMATION





